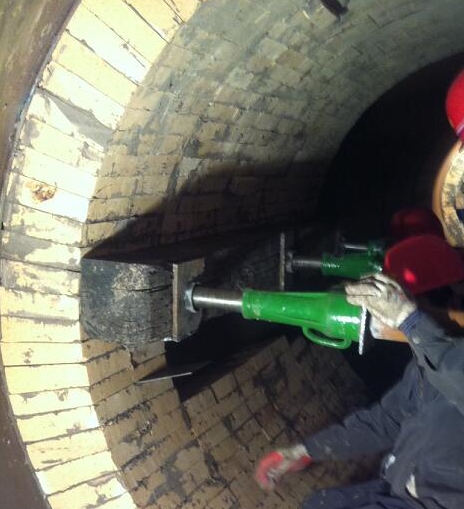- 03
- Mar
Refractory brick masonry sequence and method
Brik REFRACTORY masonry sequence and method
(1) On the basis of the acceptance of the steel structure at the bottom of the pool, release the relevant feed openings, front and back rows of bubbling and the center lines of the drawing slats on the forming channel according to the kiln construction baseline and the center line of the kiln.
(2) Masonry at the bottom of the pool, including the bottom of the passage. After laying the thermal insulation bricks and the kaolin bricks, widen 30-50mm inside and outside the pool wall and level it. The multi-layered underground structure must be controlled according to the negative deviation of elevation when masonry, and the allowable deviation of the total thickness of the bottom of the pool is generally -3mm. A layer of chromium ramming material is laid on the large kaolin brick at the bottom of the pool as a sealing layer to prevent the glass liquid from penetrating into the clay brick layer with poor corrosion resistance.
(3) Masonry of pool walls, including access pool walls. The bottom bricks of the pool wall must be level, otherwise the bottom bricks of this part must be processed until the requirements are met. When building multi-layer pool wall bricks, operate inside first and then outside. Ensure the inner dimensions of the furnace. It is strictly forbidden to cut the bricks and face the furnace. The corners of the wall shall be built with staggered pressure joints, and the verticality shall be strictly maintained.
(4) Lift the column, take temporary measures to stabilize the column, and then install the ballast angle steel according to the design requirements. The column and the ballast angle steel must be close together, and the elevation should be determined at the same time.
(5) Masonry of the dome, make the dome, and after the arch frame is tested for the bearing settlement and the corresponding size inspection, the dome is built from both sides to the center at the same time, and continuous operation is required. The construction of the insulation layer of the dome is to be completed by the kiln. Afterwards.
(6) Masonry of breast wall, front wall, back wall and passage flame space. The masonry of the breast wall should be carried out after careful inspection of the installation of brackets, pallets and support frames. Measures to prevent dumping into the kiln shall be taken for the construction of hook bricks and breast wall bricks.
(7) Masonry flue and chimney. The debris in the kiln must be removed, and the masonry must be cleaned with a vacuum cleaner. The masonry of the furnace flue and chimney must be matched with the metal heat exchanger, and the chimney of the passage must be built after the passage is completed.
(8) Masonry methods are divided into dry and wet masonry.
Dry-laying parts: the pool bottom and wall of the melting part and the passage, the hook bricks of the flame space part, the trellis bricks of the melting part and the flue, the fused brick masonry and the roof brick of the passage.
Wet masonry parts: the side walls and ceiling of the flame space of the melting department, the insulation layer bricks of the flue, chimney and kiln, the mud used for wet masonry should be prepared with corresponding refractory mud according to the refractory bricks used.

