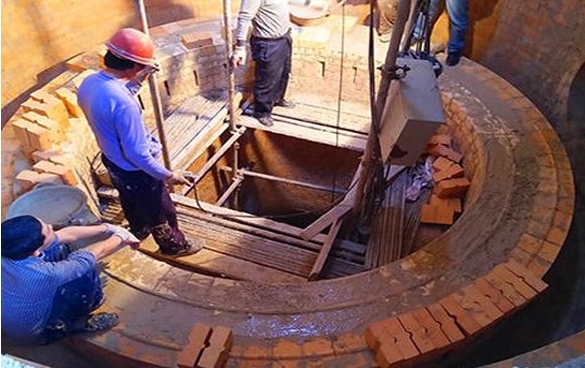- 27
- Sep
How to construct rotary kiln, single cylinder cooler and refractory bricks?
How to construct rotary kiln, single cylinder cooler and refractory bricks?

1. The construction of the inner lining of the rotary kiln and the single-cylinder cooling machine shall be completed after the cylinder body is installed, and shall be carried out after the inspection and the dry running test are qualified.
2. The inner wall of the rotary kiln and single-cylinder cooler should be polished and smooth, and the dust and slag on the surface should be removed. The weld height should be less than 3mm.
3. The longitudinal datum line used for masonry lining should be laid out by hanging and laser instrument method. Each line should be parallel to the central axis of the cylinder. The longitudinal construction control line parallel to the longitudinal datum line should also be drawn before masonry. The longitudinal construction control line should be set every 1.5m.
4. The hoop reference line used for the masonry lining should be laid out by the method of hanging and rotating, and one line should be set every 10m. The circular construction control line should be set every 1m. The hoop reference line and hoop construction control line should be parallel to each other and perpendicular to the central axis of the cylinder.
5. All masonry should be carried out according to the baseline and construction control line.
6. When the diameter of the cylinder is less than 4m, the rotary support method should be used for masonry, and when the diameter is greater than 4m, the arching method should be used for masonry.
7. The two main bricks of the lining should be evenly arranged alternately according to the design ratio, and the ring masonry method should be adopted for masonry. Staggered masonry method should be adopted for refractory bricks with lower strength.
8. Joint materials should be used correctly according to the design between refractory bricks. The refractory bricks should be close to the cylinder (or permanent layer), and the upper and lower refractory bricks should be built tightly.
9. When the arch frame method is used for masonry, the lower half circle should be built first, then the arch frame should be installed firmly, and then the refractory bricks should be topped to the predetermined position one by one from both sides and close to the cylinder (or permanent layer). Until the position near the lock. In the locking area, the refractory bricks on both sides should be tightened in the left and right directions first, and then the pre-arrangement and locking should be carried out.
10. When masonry is built by the rotating support method, the masonry should be built in sections, and the length of each section should be 5m6m. Firstly, start from the bottom of the kiln, and build on both sides in a balanced manner along the circumference; after laying one layer and two layers of refractory bricks for half a week, the support should be firm; After the second support, rotate the cylinder and build it to the vicinity of the locking area; finally, pre-arrangement and locking are carried out.
11. When building the ring, the torsion deviation of the ring joint should not exceed 3mm per meter, and the full ring should not exceed 10mm. When staggered masonry, the torsion deviation of longitudinal joints should not exceed 3mm per meter, and should not exceed 10mm per 5m.
12. When the masonry is near the lock area, the main bricks and the slotted bricks should be pre-arranged. The slotted bricks and main bricks in the lock area should be evenly and alternately arranged. The slotted bricks between adjacent rings should be staggered by 1 and 2 bricks. The thickness of the slotted brick after processing shall not be less than 2/3 of the thickness of the original brick, and it shall not be driven into the masonry as the last lock brick in this ring.
13. The last lock brick in the lock area should be driven into the arch from the side. When the last lock brick cannot be driven in from the side, you can process 1 or 2 refractory bricks on the side of the lock first to make the upper and lower sizes of the lock equal, and then drive the refractory brick corresponding to the size of the lock from above, and It should be locked with steel plate locks on both sides.
14. The steel plate lock used for the lock can be a 2mm3mm steel plate, and the steel plate lock in each brick joint should not exceed one. There should be no more than 4 locking discs in the locking area of each ring, and they should be evenly distributed in the locking area. It is not advisable to insert steel plate cleats next to thin slotted bricks and processed lock bricks.
15. After each section or ring is built, the support or arch should be removed, and the gap between the refractory brick and the cylinder (or permanent layer) should be checked in time, and there should be no sagging and voiding.
16. After the whole kiln has been built, inspected, and tightened, it is not advisable to switch to the kiln, and the kiln should be dried and put into use in time.
