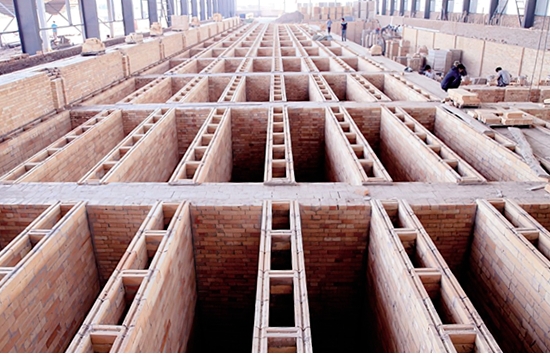- 13
- Nov
Masonry scheme of roaster bottom and side wall lining, carbon furnace integral refractory construction chapter~
Masonry scheme of roaster bottom and side wall lining, carbon furnace integral refractory construction chapter~
The refractory construction plan for the lining of each part of the carbon baking furnace is shared by the refractory brick manufacturers.

1. Masonry of the bottom plate of the carbon baking furnace:
The bottom of the carbon baking furnace generally adopts two structures: a reinforced concrete prefabricated ventilated arch structure and an arch structure made of castable precast blocks on the refractory brick masonry surface.
The lining of the furnace floor of the refractory brick and castable precast block arch structure can be divided into five layers, from top to bottom (the following data is for reference only, the actual masonry size should be in accordance with the design and construction requirements):
(1) The castable leveling layer is 20mm;
(2) Dry-laying 4 layers of diatomite thermal insulation bricks, each layer 65mm;
(3) Light-weight thermal insulation bricks are dry-laid with 3 layers, each layer is 65mm;
(4) 80mm of clay brick layer bottom plate;
(5) The bottom plate of the material box layer is 80mm.
Main points of furnace bottom masonry:
(1) Before the construction of the furnace floor, draw the refractory brick masonry layer height line and the reserved line of each section of the masonry expansion joint according to the design drawings, and gradually extend upward as the masonry height rises.
(2) The eighth floor of the furnace floor masonry and the vertical joints of the material box floor bricks should be filled with refractory mortar. The castable leveling layer and the first layer of diatomite insulation bricks can be built simultaneously, or they can be leveled as a whole. Line masonry.
(3) The masonry sequence is divided into blocks from the periphery to the middle, and the whole is gradually carried out from the middle block to the periphery.
(4) During the masonry process, check the masonry layer height, elevation, and the location and size of expansion joints at any time to meet the design and construction requirements.
(5) After the side wall is finished, use the bottom plate of the material box, and then cover it with cardboard to protect it.
(6) If the construction plan of leveling first and then masonry is used, the leveling layer should be carried out on the reinforced concrete ventilated arch, and the elevation of the ventilated vault should be checked again before construction to determine the thickness of the leveling layer everywhere. When leveling, the construction can be carried out in sections. When using castables for leveling, each construction should be completed within 30 minutes, and the maintenance should be carried out according to the construction instructions provided by the castable manufacturer.
(7) Quality requirements for furnace bottom masonry:
1) The refractory brick layer of furnace bottom masonry should be close and solid, horizontal and vertical;
2) Masonry surface flatness, elevation, reserved size of expansion joints and filling thickness of thermal insulation fiber felt should meet the design and construction requirements;
3) The fullness of the vertical seams between the eighth layer and the bottom plate of the material box should be above 90%.
2. Masonry of the side wall of the roasting furnace:
(1) Masonry plan of side wall:
1) The masonry sequence is from the furnace chamber to the furnace shell. The unit weight is 1.3 light clay brick masonry layer → unit weight is 1.0 light clay brick masonry layer → diatomite insulation brick masonry layer → plastic film layer →Pouring layer of castable.
2) The masonry sequence is also carried out from the furnace chamber to the furnace shell. The other masonry layers are the same as the first one, and a layer of aluminum silicate fiber board is added after the diatomite insulation brick layer.
(2) Main points of side wall masonry:
1) The side wall masonry refractory brick layer should be close and solid, horizontal and vertical;
2) Masonry surface flatness, verticality, horizontal elevation, groove size, expansion joint reserved size and insulation fiber felt filling thickness should meet the design and construction requirements;
3) First pull the line to mark the floor height line of the side wall masonry, and set up a number of rods around the furnace chamber to control the masonry elevation and the thickness of the expansion layer. No refractory mortar is filled between the refractory materials of different masonry layers on the side walls, and a gap of 2mm is sufficient.
4) Make sure that the flatness and verticality of the wall are within the design requirements during masonry, so as to make the furnace cavity size accurate.
5) Every 5 brick skins are laid several layers high, that is, the light castable is poured and the side wall expansion joints are filled with aluminum silicate insulation fiber felt. Before the construction of the castable, a plastic film should be laid on the back of the side wall diatomite insulation brick layer to prevent the side wall diatomite insulation brick from absorbing water from the castable layer.
6) After the side wall is built to the design height, the anchors can be left with braces, first mark the anchor setting position, and then drill holes for installation. The anchors are arranged on the side walls, and the end side walls are not installed.
7) For the side wall masonry, the recesses embedded in the transverse wall should be set at every interval of the width of the furnace chamber. The recesses are used to assist the masonry with wooden molds, and the masonry height continues to increase.
8) Double-row scaffolding should be built when the side wall is masonry. When the end side wall is built with refractory bricks to a certain height, the connection part with the refractory brick of the fire channel wall should be reserved according to the design requirements.
