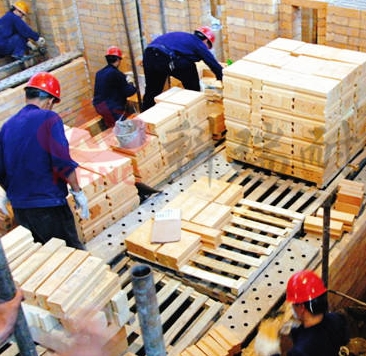- 14
- Nov
Preparation plan before construction of new carbon baking furnace, work arrangement before refractory masonry~
Preparation plan before construction of new carbon baking furnace, work arrangement before refractory masonry~

The masonry project of the anode carbon baking furnace includes seven parts of the process including the furnace bottom plate, the furnace side wall, the furnace horizontal wall, the fire channel wall, the furnace roof, the connecting fire channel, and the annular flue. The design of the anode baking furnace body structure is based on the specifications and dimensions of the carbon block product, the stacking method, and the thickness of the filled coke protective layer.
The preparatory work before laying the carbon baking furnace is collected and sorted by the refractory brick manufacturer.
1. Preparation of construction conditions:
(1) The construction workshop of the roaster should have the ability to prevent moisture, rain and snow, and the temperature should be appropriate.
(2) Steel structures such as refractory concrete and furnace shell of the furnace body foundation have been completed and inspected and confirmed to be qualified.
(3) The inspection and trial operation of transportation and high-altitude lifting equipment are qualified.
(4) Determine the location of the furnace body center and elevation and check that it is qualified.
(5) The installation of the trough plate at the bottom of the roasting furnace is completed and the inspection is correct.
(6) Before entering the site, various refractory materials for the carbon roasting furnace have been strictly checked that their quantity and quality meet the design and construction requirements, and are stored in an orderly and proper manner.
2. Preparation for construction layout:
(1) There are many types and quantities of refractory materials used in carbon roasting furnaces, and the stacking site is limited. Temporary refractory stacking sites should be set up. The specific methods for setting up should be determined according to the actual situation on the site.
(2) A mobilization meeting has been organized, and comprehensive technical clarification work, personnel planning and arrangement work such as the construction design plan and masonry requirements of each part of the roaster have been completed.
(3) Construction work arrangement: the left and right furnace chambers of the carbon baking furnace should be simultaneously masonry; divided into shifts, the general night shift refractory materials enter the site, and the day shift is used for masonry.
3. The construction plan of the carbon roaster:
(1) Classification, selection and pre-masonry of refractory materials:
The refractory materials brought into the carbon baking furnace shall be transferred to the masonry stacking point in an orderly manner according to classification and numbering. According to the design and construction requirements, strictly screen, and do not use unqualified defective refractory bricks with missing corners, cracks, etc. Perform dry prefabrication of the horizontal wall bricks of the baking furnace and the fire channel wall bricks, and inspect the construction quality of the joints, so as to make construction preparations for the formal masonry.
(2) Laying out the line before masonry:
1) Use theodolite to mark the vertical and horizontal centerline of the furnace chamber on the surrounding walls, and use the level to mark the floor height line and the masonry level on the furnace wall, and gradually extend upward as the masonry height rises.
2) During the masonry process, check and adjust the level of the masonry at any time; after the furnace bottom castables are constructed and leveled, check the control elevation completely; after the furnace bottom refractory masonry is completed, check the control elevation again.
3) The other furnace wall bricks (side wall bricks, horizontal wall bricks and fire channel wall bricks) need to be checked once for every 10 floors. The masonry elevation should be checked at any time during the masonry process, and the elevation should be strictly controlled to meet the design and construction requirements. .
(3) Plane pay-off:
There are only three times of flat laying in the whole baking furnace masonry process:
1) After the civil construction transfer working face is leveled with castables, mark the side wall masonry line and the sixth floor of the furnace bottom on the castable layer.
2) After finishing the construction of the sixth layer of light-weight thermal insulation bricks at the bottom of the furnace, mark the side wall masonry line on it.
3) Mark the masonry sidelines of the cross wall bricks of the furnace chamber and the fire channel wall bricks on the surface of the sixth floor of the furnace bottom.
