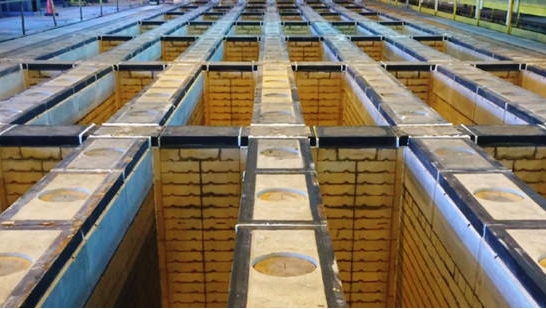- 27
- Nov
The lining process of the calcining furnace body, the construction of the overall refractory material of the carbon furnace~
The lining process of the calcining furnace body, the construction of the overall refractory material of the carbon furnace~
The construction process of the inner lining of the carbon calciner is assembled and integrated by the refractory brick manufacturers.

1. The following conditions should be met before the carbon calcining furnace is built:
(1) The construction plant has a protective fence and has the ability to prevent moisture, wind, rain and snow.
(2) The installation of the furnace body frame and support plate of the calciner is completed, and the inspection is qualified and correct.
(3) The foundation concrete or steel platform of the flue has been constructed and passed the acceptance inspection.
(4) The calcining pot, the combustion channel and the combustion port are lined with refractory bricks, which have been prefabricated dry pendulums and stitched, and the special-shaped refractory bricks have been selected and combined.
2. Paying off the line pole:
(1) Before laying bricks, measure the calcining tank and the center line of the flue according to the center line of the furnace body and the foundation, and mark them on the side of the foundation concrete and support slab to facilitate the drawing-line auxiliary masonry of each part of the masonry.
(2) All elevations should be based on the surface elevation of the furnace body frame supporting plate.
(3) Vertical pole: In addition to the columns around the furnace body frame, vertical poles should be added around the furnace body to facilitate the control and adjustment of the elevation and straightness of the masonry during masonry.
3. Masonry of the calcining furnace body:
The calcining furnace body includes a calcining pot, a combustion channel, a combustion port, various passages, and external walls; the inner lining can be divided into a bottom clay brick section, a middle clay brick section and a top clay brick section.
(1) Masonry of the clay brick section at the bottom:
1) The clay brick section at the bottom includes: the clay brick masonry at the bottom of the calcining tank, the preheated air duct at the bottom and the external wall masonry.
2) Before masonry, strictly check the surface elevation and flatness of the supporting board and the centerline size of the blanking openings on the board to confirm that it is qualified.
3) First, a layer of 20mm thick asbestos insulation board is laid on the surface of the supporting board, and then a layer of 0.5mm thick steel plate is laid on it, and then two layers of sliding paper are laid as the sliding layer of the masonry.
4) According to the marked masonry centerline and brick layer line, start the masonry gradually from the end of the discharge opening of the calcining tank to other parts. After the masonry of the discharge opening of the calcining tank is completed, strictly check whether the centerline spacing of each group of calcining tanks and adjacent calcining tanks meets the construction requirements.
5) When laying to the preheated air duct, clean it along with the laying to keep the construction area clean and tidy, without affecting the next construction.
6) All kinds of masonry on the external wall are constructed synchronously with the elevation of the lining brick layer of the calcining tank, including clay bricks, light clay bricks and red bricks.
7) The masonry of the inner and outer walls should be built with auxiliary lines to ensure the flatness and verticality of the wall.
(2) Central silica brick section:
1) The lining of this section is an important part of the calcining furnace body, including the silica brick section of the calcining tank, various layers of combustion channels, partition walls and surrounding walls. This section of the masonry is made of silica bricks. The outer layer is made of clay bricks, light clay bricks and red bricks for external walls, as well as various passage openings in the external walls of clay bricks.
2) Silica brick masonry is generally built with silica refractory mud added with water glass. The allowable deviation of the thickness of the expansion joint of the silica brick is: 3mm between the calcining tank and the fire channel cover brick; the fire channel partition wall and the surrounding wall brick joints 2~4mm.
(3) The top clay brick section:
1) The lining of this section includes the clay brick masonry on the upper part of the calcining furnace, volatile channels and other channels and other top masonry.
2) Before masonry, comprehensively check the level elevation of the upper surface of the silica brick masonry, and the allowable deviation shall not be greater than ±7mm.
3) When the top clay bricks are built to the upper feeding port of the calcining tank, and the cross section is gradually reduced, the working layer should be staggered masonry; if there is no change in the cross section of the feeding port, the verticality and centerline of the masonry should be checked at any time .
4) The prefabricated parts in the top masonry should be buried firmly, and the gap between it and the refractory brick masonry can be densely filled with thick refractory mud or asbestos mud.
5) The furnace roof insulation layer and refractory castable layer should be constructed after the masonry oven is completed and after finishing and leveling.
