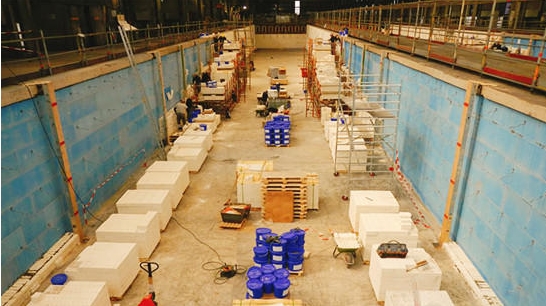- 14
- Nov
Preparation work before refractory lining of anode carbon baking furnace
Preparation work before refractory lining of anode carbon baking furnace
The preparations for the construction of the anode baking furnace lining refractory materials are shared by the refractory brick manufacturers as a whole.

1. Basic structure of refractory lining of anode baking furnace:
(1) The “U”-shaped air duct lining is generally made of clay bricks, followed by a prefabricated layer of castables, and finally a light-weight refractory brick insulation layer. Lightweight refractory bricks at the bottom of the furnace are constructed by wet masonry.
(2) Lightweight castable is used for filling between the side wall and the refractory concrete.
(3) Refractory spray paint can be used for construction of the connecting fire channel and the annular flue lining.
(4) The center spacing of each horizontal wall, the width of the fire channel wall and the width of the material box shall meet the design and construction requirements.
2. Masonry preparation for anode baking furnace:
(1) Conditions should be met before anode baking furnace construction:
1) Masonry workshops should have moisture-proof, rain-snow and other conditions.
2) The refractory concrete of the furnace shell has been poured, and the cover plates on both sides and the middle concrete retaining wall have been set up.
3) The construction of the foundation concrete slab has been completed and passed the inspection.
4) The transportation traffic at the construction site should run smoothly to avoid obstruction that affects the construction progress.
5) The refractory materials for the masonry of the roasting furnace have entered the site after strict inspection and have been sorted and stored in an orderly manner. The pre-masonry construction of part of the masonry has been completed.
(2) Pay-off operation of anode baking furnace:
1) Release the vertical and horizontal centerline:
The vertical and horizontal center lines of the furnace chamber are drawn out using theodolite and marked on the furnace wall or fixed points, and then the center lines of the horizontal walls are released and marked on the surface of the light insulation bricks on the side walls. Mark the center line control points of the horizontal walls as much as possible A bit at the top of the furnace.
After the furnace floor is finished, mark the center line of each horizontal wall on the furnace floor. After the side wall is finished, mark the center line of each horizontal wall on the side wall to facilitate the control and adjustment of the horizontal wall masonry Centerline.
When the vertical and horizontal control axis is measured for the first time, the control point must be placed on the top of the furnace to prevent it from being affected by the furnace masonry.
2) Release the horizontal elevation line:
The horizontal elevation control point is measured with a level gauge and marked on the top of the furnace body or a fixed point. Before masonry, a horizontal elevation line is extended from the control point and marked on the surface of the side wall lightweight insulation brick to control and adjust the furnace bottom and side walls. The horizontal elevation of the first section of masonry.
After the first section of side wall masonry is completed, the horizontal elevation is extended and marked on the side wall, and then a wooden leather counting rod is set to control and adjust the horizontal elevation of each layer of side wall masonry.
The horizontal wall elevation extends the horizontal elevation line to the side wall to mark each horizontal wall brick layer line to control the horizontal elevation of each brick layer. The fire channel wall bricks are consistent with the corresponding brick layer elevation of the horizontal wall.
3) Plane pay-off:
The plane pay-off is carried out twice during the overall masonry process of the roasting furnace. The first pay-off is to mark the center line of the K brick of the first floor of the furnace chamber, the masonry sideline and the expansion seam on the surface of the furnace bottom insulation layer. The second laying out is the masonry size of the horizontal wall and the material box marked on the K bricks on the first floor.
(3) Masonry time arrangement:
According to the arrangement of the construction schedule, the flow construction method of masonry during the day and bricks in at night staggers the timeline of masonry and bricks to reduce the traffic pressure and is conducive to safe construction. The driving schedule is to provide refractory slurry, some bricks and scaffolds during the day, and various refractory materials at night, namely refractory bricks, castables and other refractory materials.
