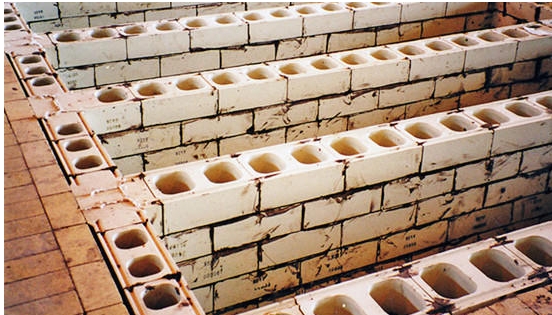- 21
- Nov
The construction scheme of refractory materials for the lining of each part of the carbon baking furnace
The construction scheme of refractory materials for the lining of each part of the carbon baking furnace
The lining construction process of each part of the carbon baking furnace is organized by the refractory brick manufacturer.

1. Masonry process of fire road wall bricks:
(1)建設準備:
1) Before entering the site, refractory materials should be strictly checked that their quantity and quality meet the design requirements. After entering the site, they should be lifted to the construction area by crane in batches.
2) Pull out the vertical and horizontal center lines and horizontal elevation lines of the furnace body and mark them, and check again before construction to confirm that they are qualified.
3) Leveling the furnace bottom, using 425 cement 1:2.5 (weight ratio) cement mortar for leveling. After the cement mortar has solidified, draw out the refractory brick masonry line according to the center line of the furnace chamber and the center line of the horizontal wall, and check that its size meets the design requirements, and then start the masonry.
(2) Furnace bottom masonry construction:
1) Construction of the lower furnace bottom: first use clay standard bricks to build brick piers longitudinally on the furnace bottom, and then cover the upper surface with castable prefabricated blocks to make it an overhead furnace bottom.
2)炉底断熱層の建設:組積造密度1g / cmのダイアトマイト断熱耐火れんが5〜0.7層、組積造密度6g / cmの軽量高アルミナれんが8〜0.8層。
3) Floor brick construction: Two layers of special-shaped clay bricks are used, each with a thickness of 100mm. Before masonry, take the elevation of the upper floor of the furnace bottom as the reference, pull out the floor height line and mark it, and then start masonry. For masonry with staggered joints, the expansion joints should be filled with refractory mud dense and full.
(3) Masonry construction of surrounding walls:
Mark out the line according to the center line, and set the number of skin rods at the connection with the horizontal wall to control and adjust the elevation of each floor to avoid excessive overall deviation. During the masonry process, the masonry quality shall be checked at any time to ensure that the flatness, verticality of the wall and the reserved size of the expansion joint meet the design and construction requirements. The refractory mud in the expansion joint is densely filled, and the construction area is cleaned when the wall is dry to 70%.
(4) Masonry construction of horizontal walls:
During the construction of the horizontal wall masonry, because the end horizontal wall and the middle horizontal wall are of different brick types, each operator is provided with a brick-shaped diagram during the masonry. The first layer of bricks should be pre-laid, leaving grooves in the fire channel wall. In addition, the elevation of the 40th floor of the horizontal wall is 1-2mm lower than the 40th floor of the fire road wall. During the masonry process, the verticality of the wall should be controlled by the control line on the side wall. The expansion joint between the horizontal wall and the side wall shall be tightly packed.
(5) Masonry construction of fire channels and connecting fire channels:
Masonry of fire road wall bricks:
1)火道壁レンガを建設する場合、レンガの数が多いため、建設担当者はレンガ積みの図面に精通している必要があり、13日あたりXNUMX層以下であり、垂直ジョイントは耐火性の泥で満たされます。
2) Check the basic elevation and center line of the roaster before masonry and make timely adjustments, and use dry sand or refractory bricks for leveling treatment.
3) The height of the furnace wall should be strictly controlled in accordance with the line size when building the fire channel wall bricks, and the ruler should be used at any time to check the flatness of the large wall.
4) The reserved position and size of the expansion joint should meet the design requirements, and the debris in the joint should be cleaned before filling with refractory mud.
5) The joints and vertical joints of the refractory bricks at the lower part of the fire channel capping brick shall not be filled with refractory mortar.
6) The prefabricated block is made as required before installation, and the allowable deviation of the prefabricated block size should be within ±5mm.
火路壁を接続するレンガ組積造:
The connecting fire channel can be built independently or synchronously with the end cross wall. When building the thermal insulation layer, the material, quantity, number of layers, and building position of the lightweight thermal insulation bricks should meet the design requirements.
(6)炉の屋根の設置:
炉の屋根のプレハブブロックの設置は、一方の端側から開始し、最初に上部を設置して火災チャネルを接続し、次にキャスタブルプレキャストブロックを火災チャネル壁の上部に持ち上げ、最後にキャスタブルプレキャストを設置する必要があります水平壁のブロック。 防火管の上部を設置する場合、キャスタブルの下部に75mnのジルコニウム含有断熱ファイバーボードを充填する必要があります。
