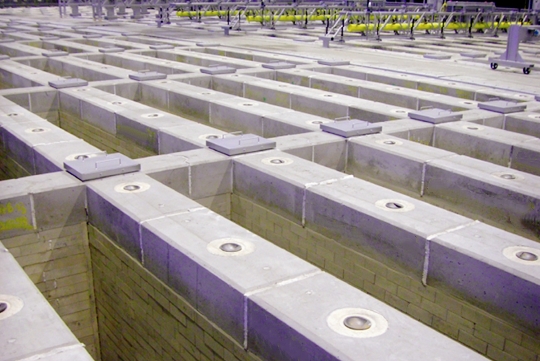- 24
- Oct
Carbon calcining furnace calcining tank and combustion channel construction, carbon furnace overall lining construction chapter
Carbon calcining furnace calcining tank and combustion channel construction, carbon furnace overall lining construction chapter
The masonry plan for the calcining tank and combustion channel of the carbon calciner is collected and sorted by the refractory brick manufacturer.

1. Masonry of calcining tank:
(1) The calcining tank is a hollow cylindrical body with a small cross section and high height. The masonry at each part of the tank body is made of special-shaped refractory bricks.
(2) During the masonry process of the calcining tank, the dry pendulum should be prefabricated and the stitched grid checked, and then the formal masonry should be started from both ends to the center.
(3) When building masonry, check and adjust the radius of the masonry at any time to ensure the accuracy of the tank inner diameter.
(4) During the masonry process of the calcining furnace, strictly inspect the masonry elevation, cross-sectional dimensions, and the spacing between the center lines of each group of calcining tanks and adjacent calcining tanks, and check once every 1 to 2 layers of bricks are built.
(5) Because the charge is added from the upper part of the furnace body, it may be blocked by the reverse protrusion during the descending process. Therefore, there must be no reverse protrusion of the charge on the inner surface of the masonry, and the forward protrusion must not be larger than 2mm.
(6) After the masonry of the silica brick section of the calcining tank is completed, check the verticality and flatness of the masonry. Use extension cord to check the verticality, and allow its error not to exceed 4mm. The flatness should be checked with a ruler, and the corresponding brick layer of the lining of each combustion tank should be kept at the same elevation.
(7) Because the wall of the calcining tank is not very thick, in order to avoid gas leakage, the inner and outer brick joints of the tank wall masonry shall be filled with refractory mortar before the cover of each layer of the fire channel is built.
(8) When the calcining tank is built, it can be carried out on a hanger composed of several steel hooks supported in the tank. On the wooden planks laid in the middle, beams are placed according to the tank body frame to fix the hanger and follow The increase in body height is gradually adjusted upwards.
2. The masonry of the burning fire path of each layer:
(1) The combustion channels on both sides of the masonry calcining tank are built of special-shaped refractory bricks, generally 7 to 8 layers are built.
(2) For the masonry building of the burning fire channel, the dry pendulum should be pre-built and the stitching checked, and then the line should be laid from one end to the other.
(3) During the masonry process, check and adjust the dimensions of the masonry surface and end face at any time, and ensure that the brick joints are filled with full and dense refractory mortar, and the construction area should be cleaned up along with the masonry.
(4) Before laying bricks for each layer of fire channel cover, clean the remaining refractory mud and debris on the bottom and wall surfaces.
(5) Before building the fireway cover bricks, the elevation and flatness of the masonry surface under the cover bricks should be checked and adjusted by pulling the wire. The allowable error of flatness is: not more than 2mm in length per meter, and not more than 4mm in total length.
(6) During the construction of the cover bricks, the excess refractory mud squeezed out along with the laying and cleaning, after each layer of fire path is built, check and adjust the level of the surface of the cover bricks.
(7) When building burner bricks, strictly control the position, size, center elevation of the burner and the distance between the burner and the center line of the fire channel to meet the design and construction requirements.
3. Sliding joints and expansion joints:
(1) Sliding joints should be reserved for the upper and lower parts of the silica brick masonry and the joints with the clay bricks in accordance with the design requirements. The retention of the sliding joints should be clean and tidy.
(2) Asbestos rope or refractory fiber material should be filled at the joint between the expansion joint and the fire channel between the calcining tank and the brick wall.
(3) The expansion joints between the surrounding silica brick masonry and the back wall clay brick masonry are generally filled with asbestos-siliceous refractory mud, and the expansion joints in other parts are also filled with matching refractory mud or refractory fiber materials. The size is required Meet the design and construction requirements.
(4) The rear wall masonry of the silica brick section includes a clay brick layer, a light clay brick layer and a red brick layer. The dimensions of the air ducts, volatile diversion ducts, and exhaust ducts on the clay brick walls on both sides of the back wall should be reserved strictly in accordance with the design requirements. The construction area should be cleaned before the ducts are turned and closed to ensure unobstructed passage.
